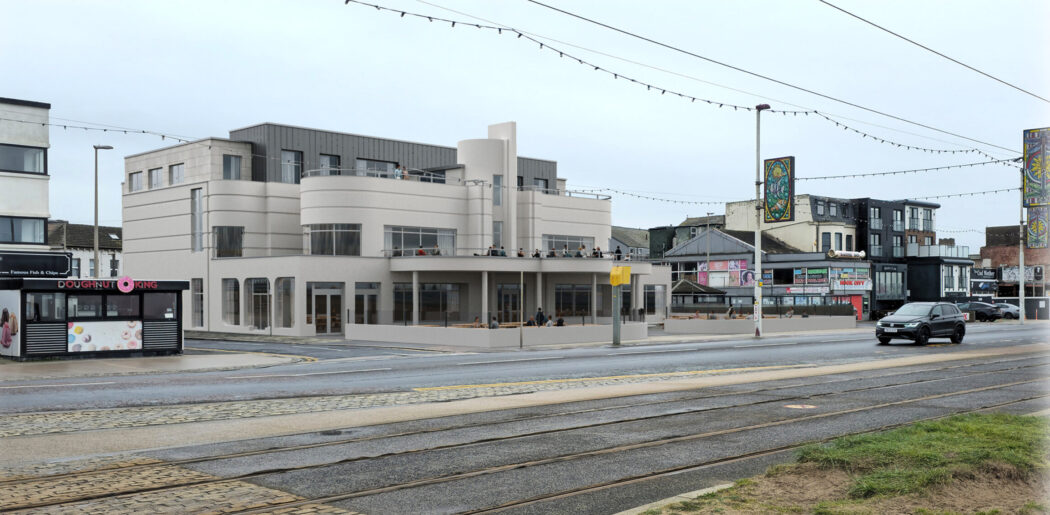Plans have been submitted to create a development of 23 new homes in the rural village of Arkholme, near Lancaster.
North West planning consultancy PWA Planning has submitted the planning application on behalf of housebuilder Oakmere Homes seeking full planning consent for the development of one, two, three and four-bedroom homes.
The homes are planned for a site to the east of Arkholme Methodist Church and would boost the supply of homes available to meet identified local housing needs.
PWA had earlier secured outline planning consent for the scheme following an appeal. The roughly one-hectare site is made up of agricultural land and is adjacent to the Arkholme Conservation Area.
The properties in the proposed development – a mix of detached, semi-detached and terraced properties – have been designed with low eaves and roof pitches to complement both historic and newer existing properties in the village.
Natural stone walling, render and slate has been chosen for the homes which will be accessed from a single point off the B6254 road which runs between Lancaster and Kirby Lonsdale.
Dan Hughes, planning director at PWA Planning, said: “We’re proud to have worked with Oakmere Homes and the wider project team to devise a scheme that will provide much needed new family housing in the village of Arkholme.
“It’s a development that has been very carefully and thoughtfully designed in terms of its scale, position, massing and materials, so that it complements the heritage buildings and rural surroundings of this historic village.”
Alex Ryan, sales director at Oakmere Homes said “We are delighted to have an opportunity to build some much-needed new homes in the village, in keeping with the local area”
The homes in the proposed development have been oriented to respect the linear form and organic street pattern of Arkholme.
Existing hedgerows will frame the development, filtering views from the highway, while internal landscaping provides generous green spaces between the homes, enhancing openness and maintaining the rural character of the site.
The project team also includes Dickinson Waugh (design and access and heritage statement), Envirotech (ecology), FES Group (energy statement), Continuum (financial viability), Gadsden Consulting (offsite highways design), RJP Environmental (drainage), and PDP (landscape and trees).



